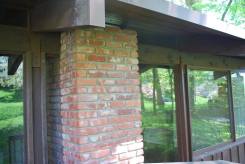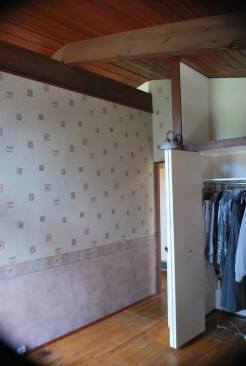These are the images of the state of the home when we completed our final walk-through just before signing the closing documents. We are working with an architect, Eric C. Puryear, to determine the best plans to keep the atomic aesthetics of the home yet update it for a modern family.
Exterior

The front

The front alternate view

Front porch

Front porch detail

Front from the east

Back deck

Back deck into living room

Back of house

Back deck

Back view

Side of house from the east

Eastside view into garage

Another garage view

Brick pillar

Siding detail
Living room and Kitchen

Livingroom fireplace

Livingroom front window

Another view of the fireplace

Livingroom sliding glass doors to backyard

Livingroom (piano has found a home)

Livingroom wood ceiling

Towards the kitchen from the front door

Livingroom from dining room

Dining room from living room

Kitchen

Kitchen into dining room

Front hall window

Dining room ceiling

Glass windows set into track within the brick
Bedrooms, Bathroom and Master

1st floor hallway from master

Front bedroom windows

Front bedroom wall & closet

2nd beddrom windows

2nd bedroom wall & closet

Oversized plate glass window toward neighboring yard

Bathroom

Bathroom detail

Bathroom tile

Master bedroom sliding door & windows

Master bedroom wall

Transom windows line the entire 1st floor interior

Hallway sliding door from basement steps

Going down basement steps

Plate glass window & floating stairs from basement
Basement

Basement

Basement slinding door

Basement laundry with half bath
















































This was the first time I looked through the entire house and WOW what fun. It is really pretty amazing and I do see why you were so taken with it. I can see why you have involved an architect because I would not want to do anything which would damage the original design. How exciting! P.S. I will say one thing, I would definitely hire someone to wash windows because I would not want to try it alone.
LikeLike